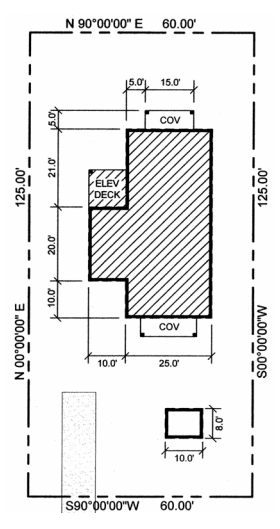Note that this information is supplemental to Ordinance No. 7684 and is not intended to change the information in the ordinance.
Purpose of Building Coverage Standards
To establish the maximum percentage of lot surface that may be covered by principal and accessory buildings to preserve open space on the lot, and to preserve some views and visual access to the sky, and enhance privacy for residences that are adjacent to new development.
Frequently Asked Questions
Building Coverage standards apply to all:
- Principal and accessory residential buildings in RR-1, RR-2, RE and RL-1 zoning districts
- Principal and accessory buildings that are used as a detached single family land use in the RMX-1 zoning district
- Principal and accessory residential buildings in the RL-2 zoning district that are on a lot 8,000 square feet or larger that are not located within a Planned Unit Development (PUD), Planned Residential Development (PRD), or Planned Development (PD) unless identified in Appendix H of Ordinance #7684.
- Building Coverage is the maximum horizontal area within the outer perimeter of the building walls, dividers, or columns at ground level or above, whichever is the greater area.
- To determine the maximum amount of building coverage permitted on a property you need to know the lot size and zoning district for your property.
| Lot Size | < 5,000 SF | 5,000 to 10,000 SF | 10,001 to 22,500 SF | > 22,500 SF |
|---|---|---|---|---|
| RR-1, RR-2, RE, RL-1, RL-2 and RMX-1 | 0.41 | (Lot Size x 0.2) + 1,050 | (Lot Size x 0.116) + 1,890 | Lot Size x 0.20 |
Examples
| 7,000 SF RL-1 lot | (7,000 x 0.2) + 1,050 = 2,450 SF |
| 4,900 SF RMX-1 lot | 4,900 x 0.41 = 2,009 SF |
Building Coverage includes the maximum horizontal area within the outer perimeter of the building walls, dividers, or columns at ground level or above, whichever is the greater area.
Building Coverage does not include:
- Uncovered decks, stoops, patios, terraces, and stairways all less than thirty inches high
- The outer four feet of completely open, uncovered, cantilevered balconies that have a minimum of eight feet vertical clearance below
- Up to three hundred square feet of a single-family detached residence front porch that is adjacent to a street and up to one hundred fifty square feet of additional porch area not located in the front yard for single-family detached residence.
- One accessory building, no larger than eighty square feet size and no taller than ten feet in height, associated with a single-family detached residence.

Note that this guide is intended to provide supplemental information, and not meant to replace Ordinance No. 7684.