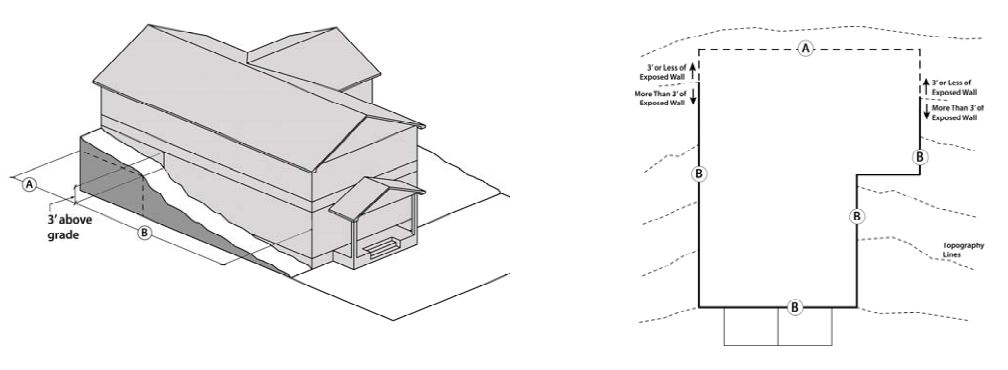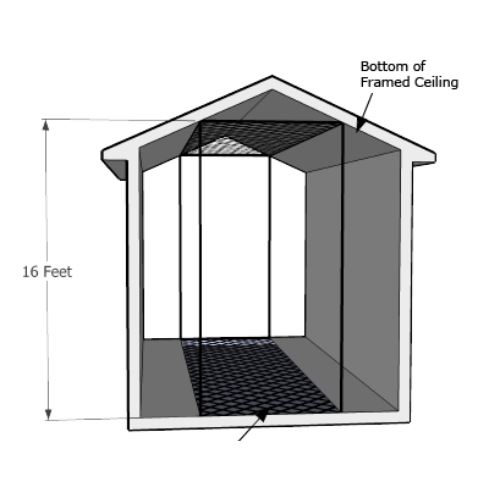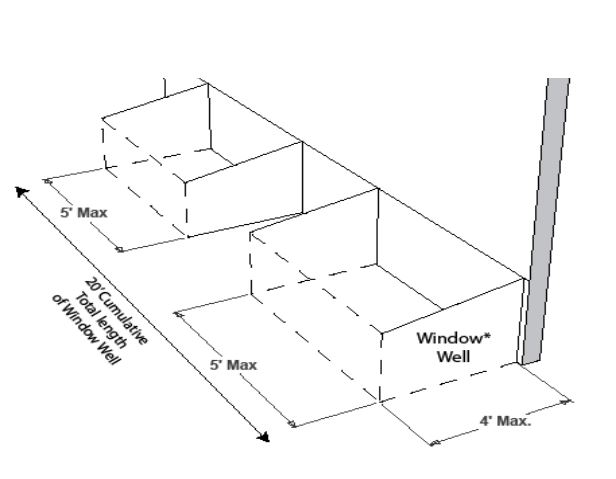FAR is the ratio of the floor area of a building in relation to the area of the lot on which the building or buildings are situated.
To determine the maximum amount of floor area permitted on a property you need to know the lot size and zoning district for your property.
| Lot Size | <5,000 SF | 5,000 to 20,000 SF | 10,0001 to 22,500 SF | >22,500 SF |
|---|
| RR-1, RR-2, RE, RL-1, and RL-2 | 0.62:1 | (Lot Size x 0.2) + 2,100 | (Lot Size x 0.122) + 2,880 | 0.25:1 |
| Lot Size | <4,000 SF | 4,000 to 4,999 SF | 5,000 to 6,499 SF | 6,500 to 10,000 | >10,000 SF |
|---|
| RMX-1 | 0.74:1 | (Lot Size x 0.20) + 2150 | (Lot Size x 0.20) + 2320 | (Lot Size x 0.195) + 2450 | 0.42:1 |
*Accurate lot area, as determined by a surveyor, is recommended in all circumstances but may be required if proposed development is within 20% of the maximum allowed floor area.
Examples:
- 7,000 SF RL-1 Lot
- (7,000 x 0.2) + 2,100 = 3,500 SF
- 4,900 SF RMX-1 Lot
- (4,900 x 0.2) + 2,150 = 3,130 SF


