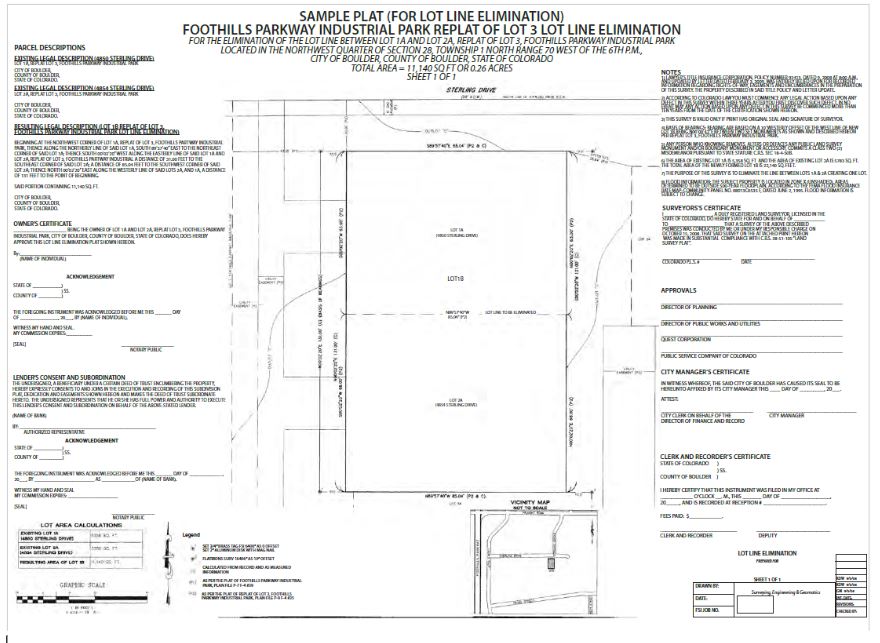Lot lines forming the boundary between two or more conforming lots within the same subdivision, or between lots or parcels that have merged into one building site, may be eliminated through this simple replatting process. Section 9-12-4(b), “Elimination of Lot Lines,” specifies that this process may not be used if the replat:
- Requires the dedication or vacation of easements on the replat; or
- Changes the location of any remaining lot lines in the subdivision.
A Lot Line Elimination is reviewed through the Development Review Committee (DRC) as a Technical Document Review application. After an application has been submitted, and found to be complete, it is assigned to a review track. The review track establishes a review schedule for the application. Typically, review takes three weeks after the review track is started.
At the end of the review period, the application will either be approved, or the applicant will be informed of deficiencies. The applicant is allowed up to two opportunities to correct deficiencies before final action is taken on the request. When approved, the city manager will sign and record the approved replat.
