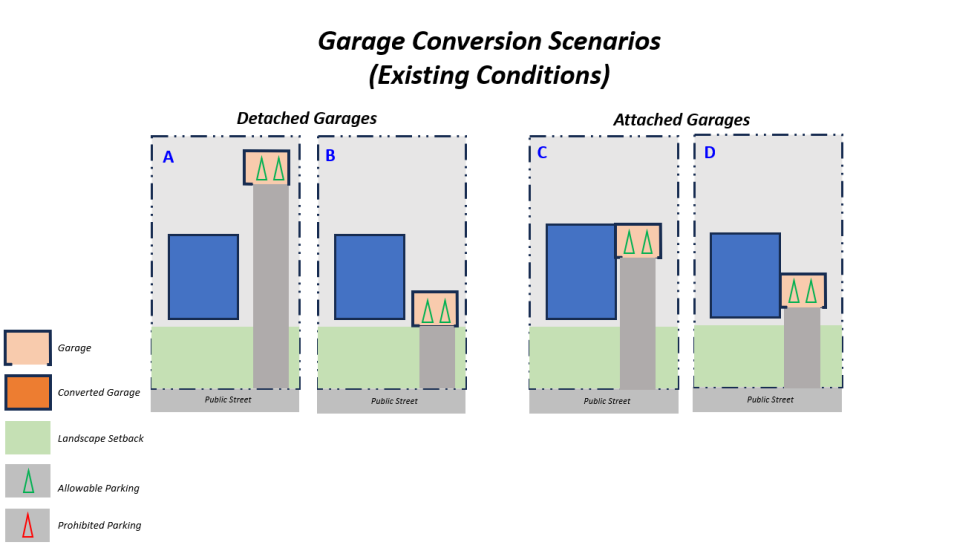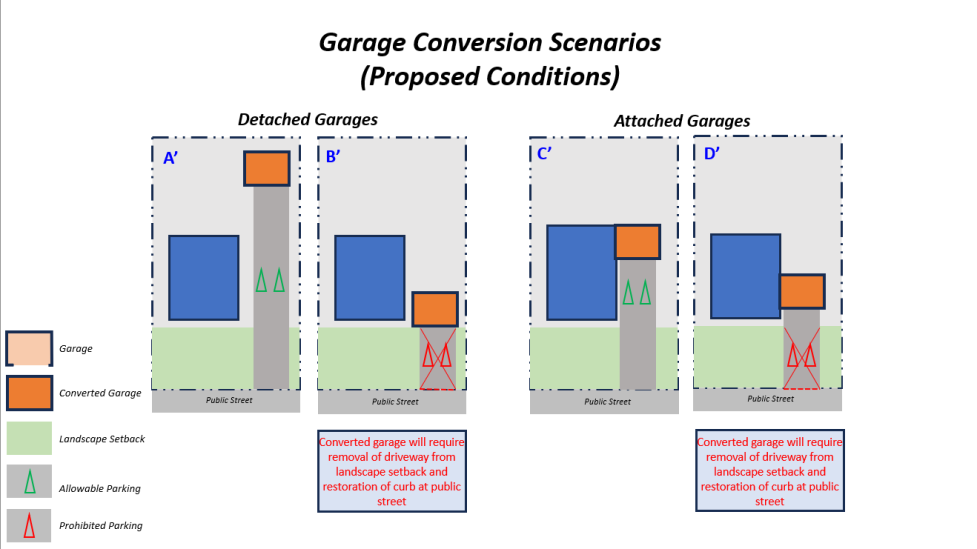Parking, Landscape, and Site Access Diagrams related to proposed garage conversions:
Boulder eliminated minimum off-street parking requirements for all land uses effective August 23, 2025. This change opens new opportunities for properties to convert the use of attached and detached garages that may not have qualified in the past. This change does not eliminate all regulations for parking, and for residential properties exploring garage conversions the following information provides guidance to prepare for a successful permit application.
Parking, Landscape, and Site Access Diagrams related to proposed garage conversions:

A diagram illustrating examples with existing attached and detached garage designs for proposed garage conversions that will require a building permit. Each diagram reflects the principal building (i.e. the residence) and the existing garage (attached or detached).

A diagram illustrating examples with existing attached and detached garage designs for proposed garage conversions that will require a building permit. Each diagram reflects the principal building (i.e. the residence) and the existing garage (attached or detached). When converted, examples that no longer reflect compliant parking areas indicate that Landscape and Site Access compliance is required.
This group of 8 diagrams, 4 of existing conditions and 4 of proposed conditions, illustrates development examples with attached and detached garage designs for proposed garage conversions that will require a building permit. The focal point of the diagrams is how, in certain scenarios, a proposed garage conversion may also necessitate other changes in order to comply with Landscape and Site Access Standards. These could include the required removal of portions of the former driveway located within landscaped setback, and also approval of a city right-of-way permit for the restoration of a standard curb where the former driveway intersected with city right-of-way. Each diagram reflects the principal building (i.e. the residence) and the existing garage (attached or detached). When converted, those diagram examples that no longer reflect compliant parking areas (that are located outside of the landscape setback), clearly indicate that Landscape and Site Access compliance is required.