
The Boulder Public Art Program has selected artist Soo Sunny Park to create two original, three-dimensional suspended artworks for the Western City Campus Pavilion Lobby and Parking Garage Atrium in Boulder, Colorado. The Pavilion is at the northwest corner of Broadway and Alpine, with the Atrium directly across Alpine. The artworks will be visible both to building users and from the street. The commission budget is approximately $450,000 USD.
Overview:
- Two suspended indoor artworks to serve as a dynamic gateway to the campus, to be unique and inspiring for the diverse communities.
- Artwork(s) to create a distinct connection to the natural world & have a strong daytime and nighttime presence.
- Artwork demonstrate the connection between human activity & natural environment; tell the story of the place geologically, socially & ecologically.
- Artwork will be visible from the street and should also enhance the experience for those who work or live at the campus.
- Artwork made from materials that are easy to clean and maintain, and suitable for indoor display.
- Artists are asked to be mindful and respectful of the building’s functionality, its users, and the neighborhood and surrounding areas.
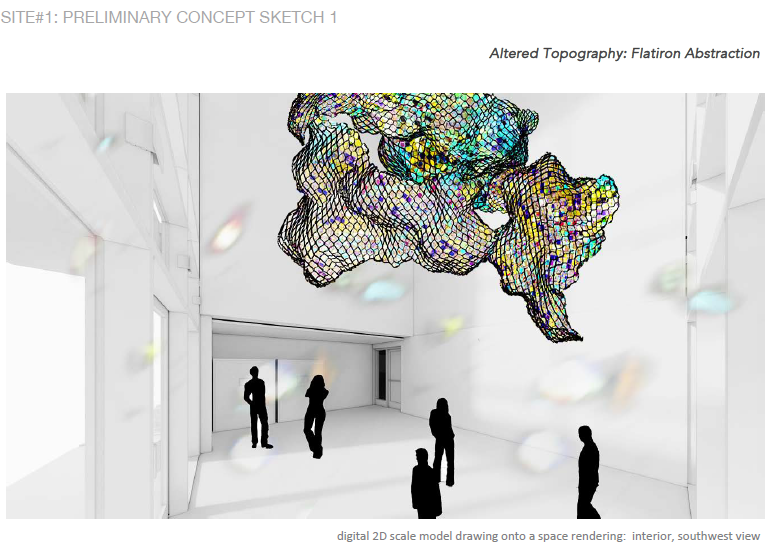
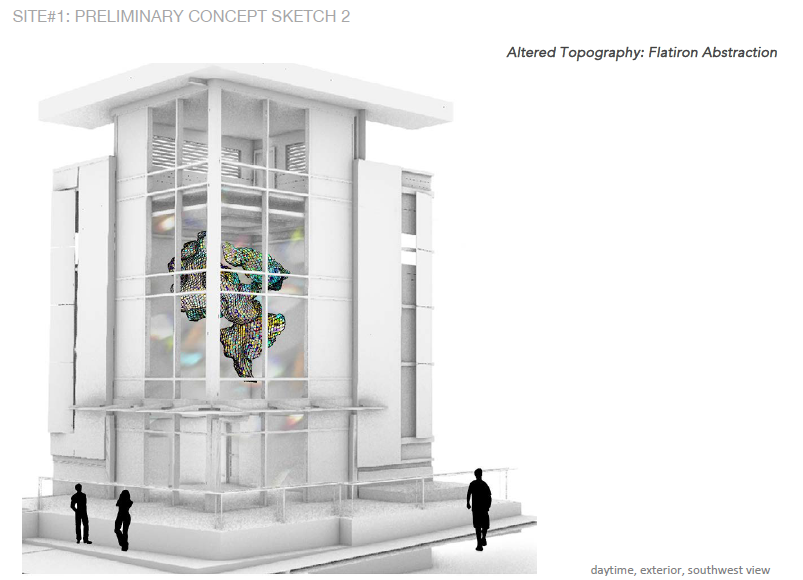
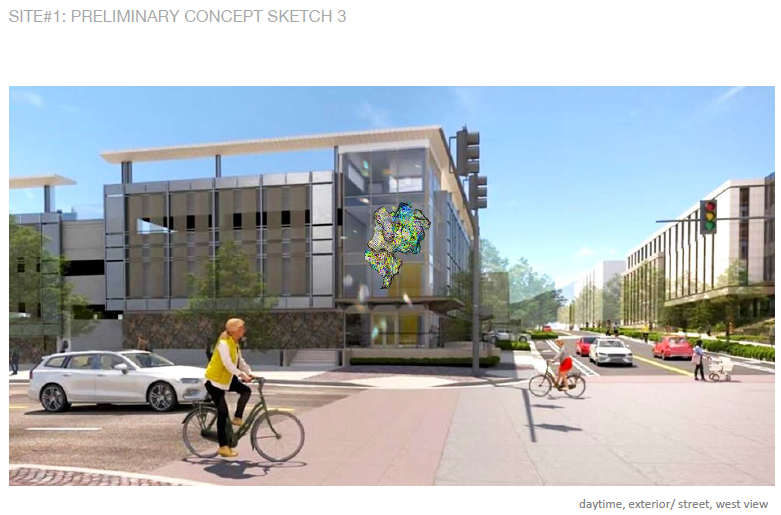
Site 1: Parking Garage Atrium
Altered Topography: Flatiron Abstraction
Downtown Boulder frames the Flatirons so nicely that they form the City of Boulder's seal. Altered Topography: Flatiron Abstraction is a reflection on, and of, these mountains, created with acrylic, steel, and light. The mountains, from Boulder, are an organized group of surfaces. My work sets an undulating form—built of colorful acrylic tiles in a stainless mesh—against the gray concrete wall of the garage entrance. This form mimics the topography of the Flatiron range as seen from above, offering a point of view unavailable when walking in the city. The piece changes as light shifts from dawn to dusk and shines at night when illuminated with LEDs. It evolves throughout each day and across the seasons in a way evocative of the mountains—and of Boulder.
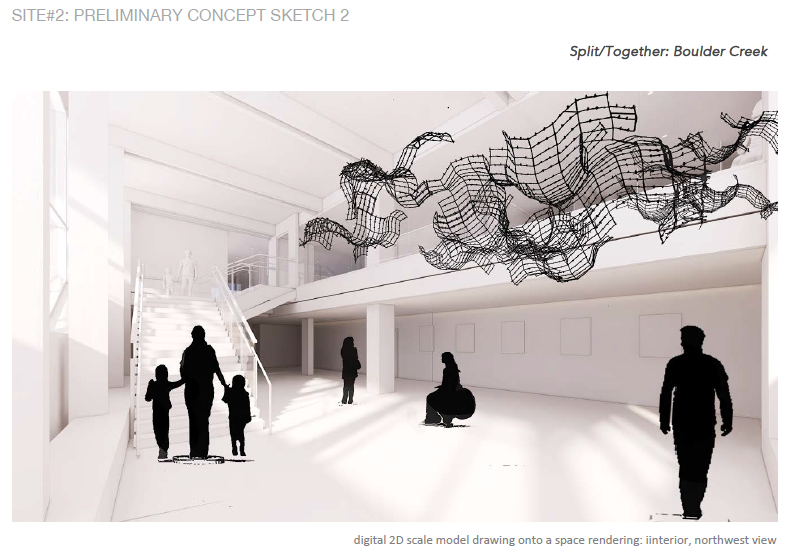
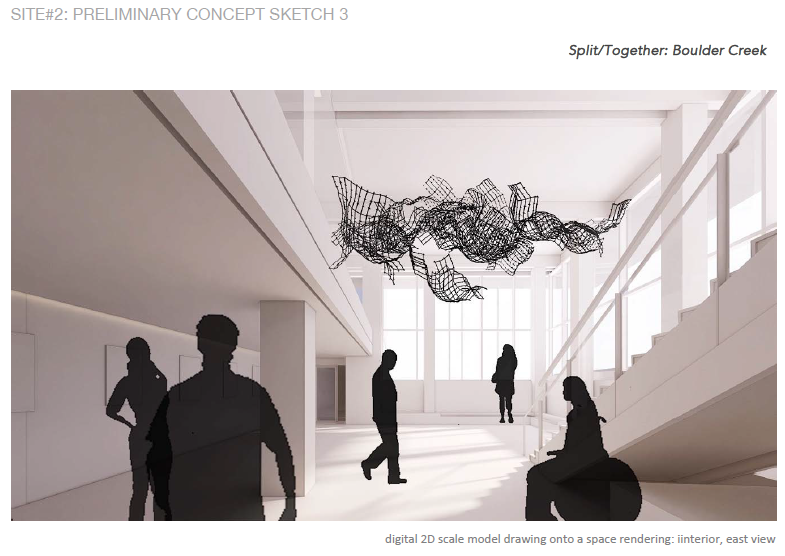
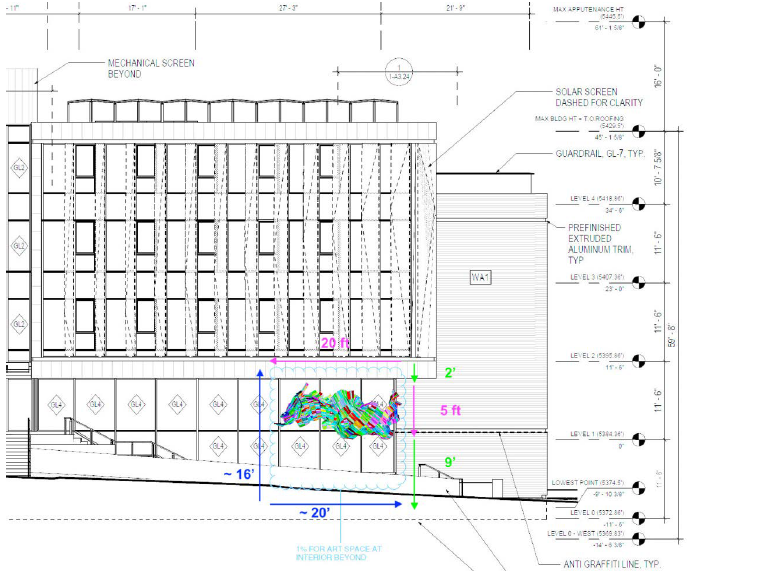
Site 2: Pavilion Building Lobby
Split/Together: Boulder Creek
In one sense, Boulder Creek divides the city; in another, it is what brought the city together. Much of my work engages with liminal spaces—those between different categories—which are often unnoticed. Boulder Creek is just such a space or thing: a divider that is also the source of togetherness. In Split/Together: Boulder Creek, angular sky-blue ribbons set in a stainless mesh meander suspended from the ceiling of the community center. Sky blue is the perfect complement to the wooden ceiling, and the angular, serpentine form suggests the boulders that gave the creek, and the city, its name. It is also a meditation on how things that keep us apart, in one way, can be a source of strength and togetherness in another. In an increasingly diverse nation, we must remind ourselves that our differences can also be our strengths.
Alpine-Balsam Western City Campus
In 2015, the City of Boulder purchased the Alpine-Balsam property, formerly Boulder Community Health (BCH) hospital, for redevelopment. The reimagined site will provide new affordable and market-rate homes in a range of housing types and will be the future location of the Western City Campus to serve city customers and house municipal functions. It will include new indoor and outdoor public spaces, new streets and paths, sustainable solutions for infrastructure and buildings, increased tree canopy, a greenway for flood conveyance, easy-to-use travel options and managed parking. For more details, visit the Western City Campus project webpage.