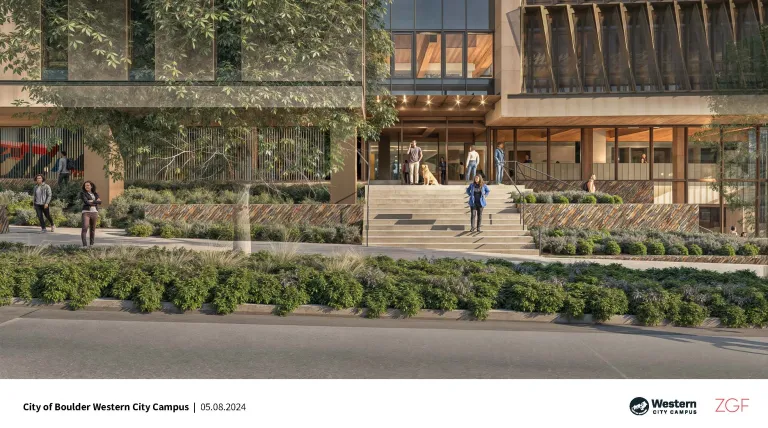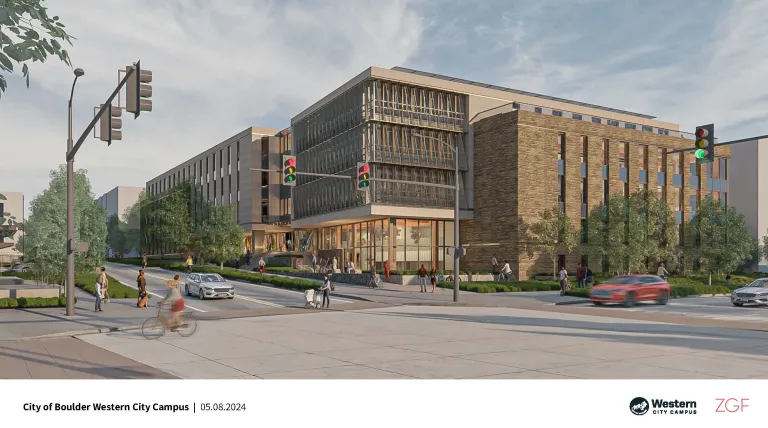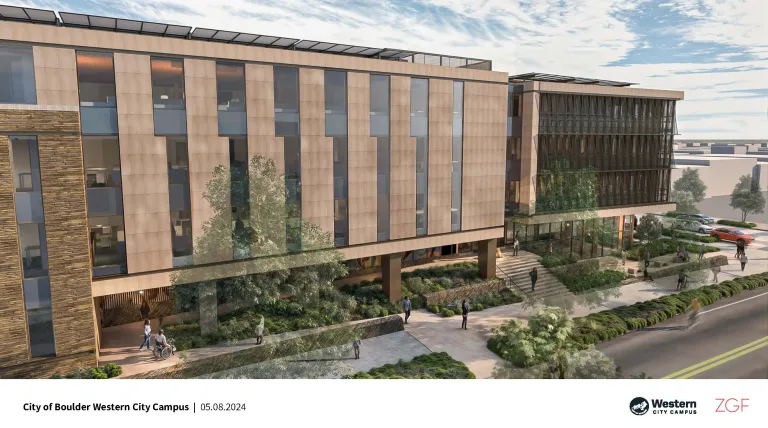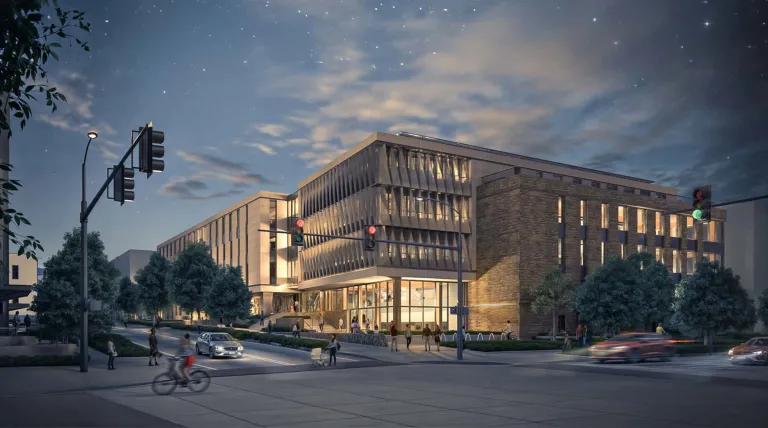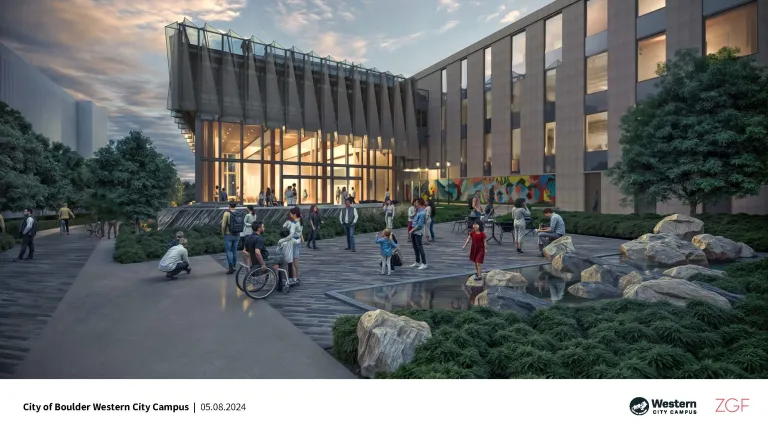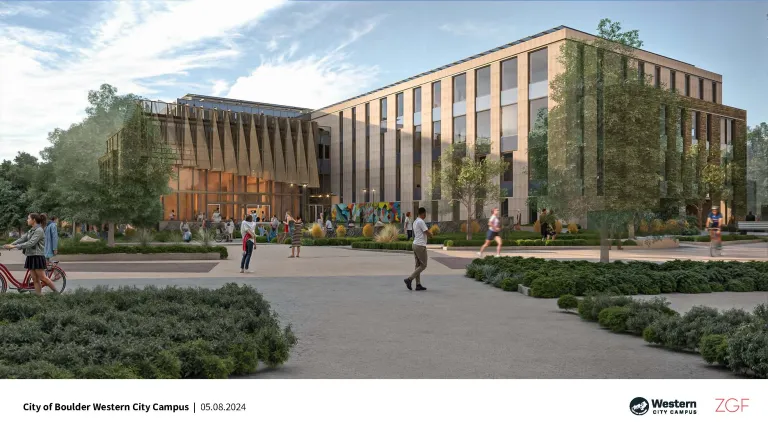Project Overview
The Western City Campus (WCC) will be a new centralized location for several city customer service functions and staff offices. By bringing many city departments under one roof, our goal is to provide a consistent and helpful customer experience. This new campus is a key component of the Facilities Master Plan, which will incorporate city values such as sustainability, financial responsibility, inclusivity and accessibility.
This strategic move is intended to provide efficiency and connection for both community members and city staff. Situated on 2.4 acres of the original 8.8-acre Alpine-Balsam site, the Western City Campus will feature a range of essential city services, office spaces, a community space and a parking garage.
The City of Boulder is committed to ensuring that the Western City Campus becomes a vibrant, accessible, and sustainable hub for all residents.
The Western City Campus will:
- Create a lively, interactive campus with bustling plazas and engaging spaces
- Build a welcoming environment for all
- Support an accessible customer service experience for everyone
- Develop a campus that fosters a deep sense of community and belonging
- Showcase City of Boulder values through innovative design and architecture
- Be a global leader in low carbon redevelopment
- Make significant advances towards meeting climate action goals for city facilities

