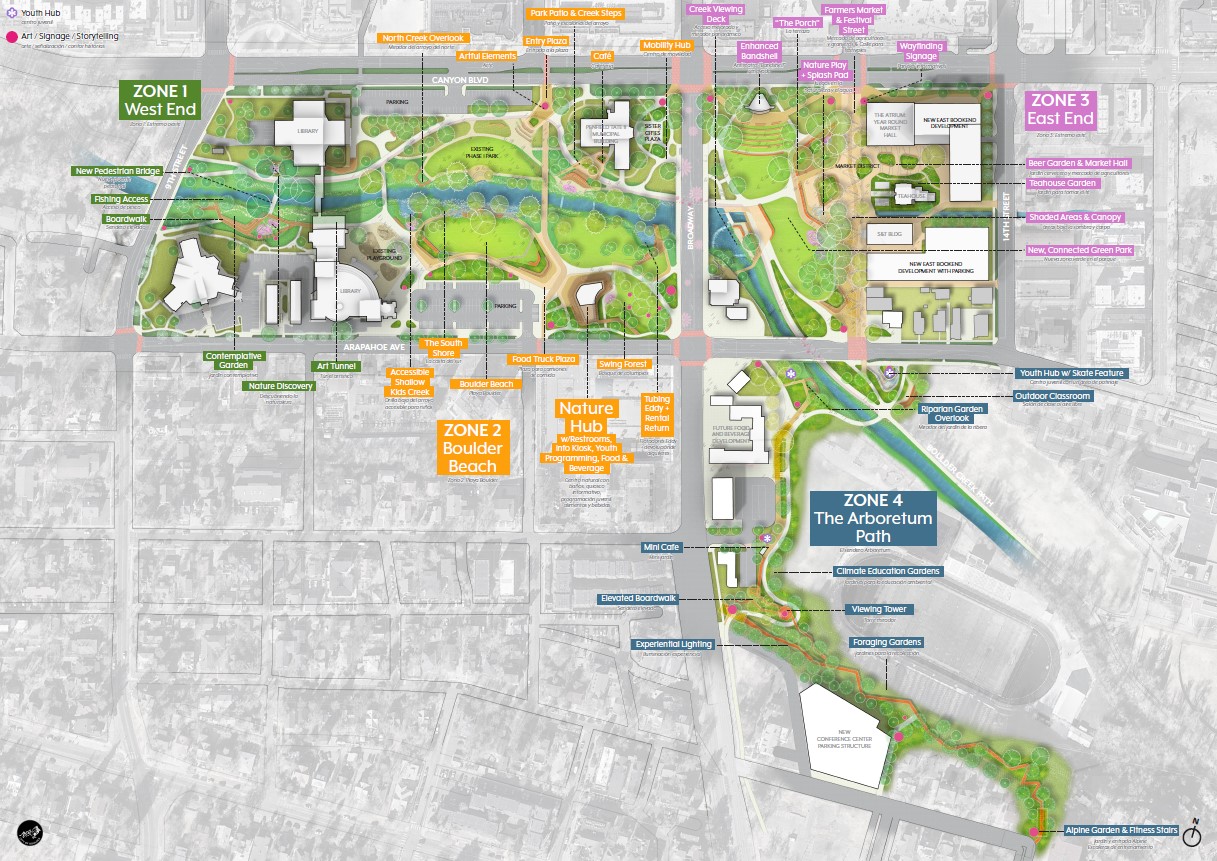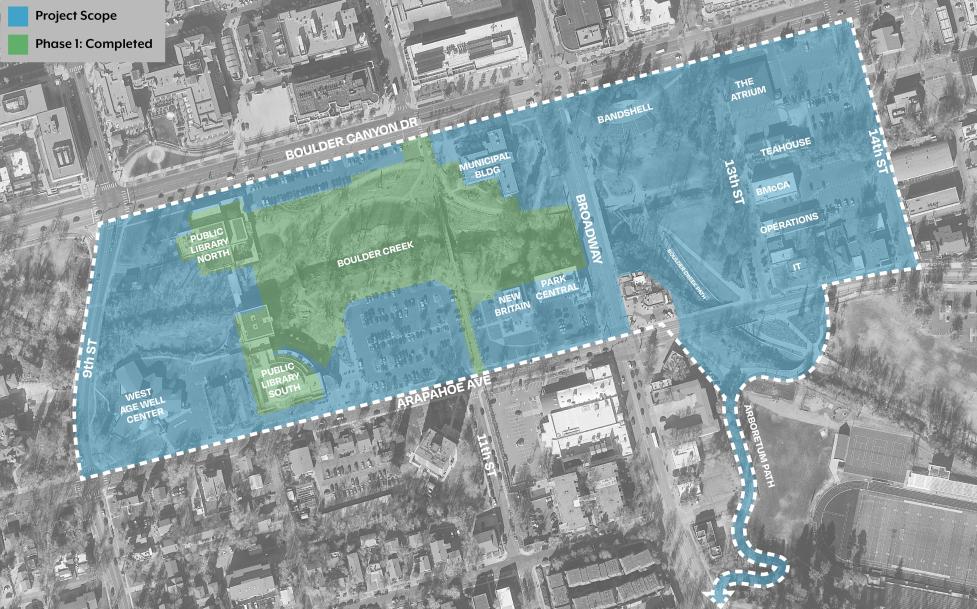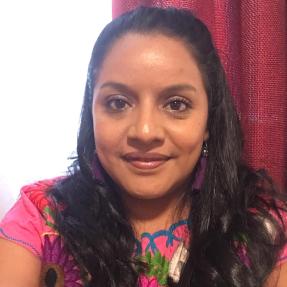
Holiday Closures
In observance of the Presidents Day Holiday on Monday, Feb. 16, the City of Boulder is adjusting its operations schedules.
The City of Boulder is committed to digital accessibility. Some content may not be fully accessible due to technical limitations or issues. For alternate formats or accommodations, please contact 303-413-7200 x5 or accessibility@bouldercolorado.gov.
2023 - 2024
Late 2024
2025 - 2026
2027-2028
In spring 2026, the Civic Area project team will share design of improvements across the park and more about the improvements that will be built as part of Phase 2 based on community engagement, city policy and site-analysis. You can view what the community loved most about the concept plan on our Engagement Summaries page.
We’re also starting the process of renaming the Civic Area to help create a stronger sense of place and shared identity. To do this, the project team and Growing Up Boulder will work with students from Boulder High School (through the Zonta Club), Whittier Elementary School, and the University of Colorado Boulder. These students will develop name ideas and placemaking concepts, which will then be shared with the broader community this Spring. Community members will have a chance to weigh in before a final name recommendation is brought to the Parks and Recreation Advisory Board (PRAB) for consideration this summer. For more information on naming, see the PRAB January packet (starts on page 12).
The Civic Area Phase 2 Project is building on the 2015 Park Plan, continuing the transformation of this important public space into a vibrant hub of urban life, cultural events, and natural connections—while honoring the full history of the area and serving the Boulder community.

This temporary nature discovery area was installed in the park space along 13th street in collaboration with the CU Environmental Design program using local recycled wood.
2023: Scoping, Project Management
2024: Planning Analysis, Engagement Windows 1 and 2
2025: Concept & Schematic Design, Space Activation and Governance Plan, Engagement Windows 3 and 4
2026: Design Development, Space Activation and Governance Plan, Construction Documentation
2027: Construction, Space Activation and Governance Plan, Park Opening
As part of the research process for the proposed Civic Area Historic District, the Parks and Recreation Department conducted a Cultural Landscape Assessment (CLA) to evaluate park land as part of the proposed historic district. The CLA is focused on Central Park (including the currently designated bandshell) to ensure there is a solid base of knowledge regarding the historic significance and integrity of the parkland. The CLA and the Proposed Civic Area Historic District were presented to and discussed by the Parks and Recreation Advisory Board (PRAB) on Jan. 22, 2024.
PRAB Presentation and Discussion:
Boulder has routinely been named one of the top places in America to call home, and in keeping with this charge, Phase 2 of the Civic Area Project is critical to maintaining this way of life. We have the opportunity at the heart of downtown to rethink urban park design to ensure a strong connection to nature, promote the robust local economy, support the dynamic art scene, and continue to cultivate Boulder’s thriving culture.
The project vision encompasses the makings of a beautiful recreational river park at the core, with incredible views of the celebrated Flatirons. This area is flanked by bookends that can entertain civic and commercial development that are alive with activity, collaboration, and innovation.
This will be a space for everyone - a lively and distinct destination that reflects the principles laid on in the 2015 Civic Area plan. A place where people of all ages, abilities, backgrounds, and incomes feel welcome to recreate, socialize, relax, and enjoy the ambiance of a high-altitude urban center at the feet of the Rocky Mountains. The green ribbon along Boulder Creek is the unifying design that will weave metropolitan and park space into a richly diverse, sustainable, equitable, resilient, communal, recreational, artistic, historic, cultural, educational, and social gathering space that reflects Boulder’s identity as a funky, fun and friendly place to live.
This project will also focus on how this vital downtown area can connect to the university on the ‘hill’. The Civic Area will also potentially see city-owned buildings become available as city staff move to a new location. This allows us to reimagine the reuse of these assets to create centers where community members can meet, interact, and innovate. All together, these elements create a true civic heart for the Boulder community, a place to tell, enjoy, and participate in Boulder’s story.
The planning process for Boulder’s Downtown Civic Area kicked off in 2012 with the initial Plan for Boulder’s Civic Area, adopted by Council in September 2013. This document provided a high-level vision with design principles for Civic Park, Central Park, 13th Street, East Bookend, West Bookend, Pearl Street, the Arboretum Path, and major pedestrian connections between these spaces. In 2015, City Council approved Boulder’s Civic Area Plan, refining the initial thinking with an updated concept and program plan. Throughout these two key efforts, a robust public engagement, stakeholder, and steering committee process was incorporated into the overall project timeline to ensure the proposed Civic Area enhancements reflected the values and goals of the community.
The 2015 Civic Area Plan PDF and resulting redevelopment efforts seek to breathe new life into some of Boulder’s most beloved, historic, and iconic public spaces. With parts of Phase 1 (as outlined in the 2015 plan) completed in 2018, Phase 2 of this project will review Civic Park, Central Park, the Arboretum Path, 13th Street, and the West and East Bookends. They will also review multiple city-owned buildings as key components to understand future land use, development opportunities, and which park spaces will move forward for the next phase of implementation. The outcome of the project is to lay out a dynamic, connected, and vibrant collection of community spaces enjoyed by residents and visitors in the Civic Area, guided by the seven main principles from the Civic Area Plan PDF:
Main design priorities:
City staff are partnering with a community connector for this project to have conversations with a diverse set of neighbors that represent communities with disabilities, multi-generational groups, and neighbors passionate about bringing equity to Boulder.

Claudia Sanchez was born in Guadalajara, Mexico and has lived in Boulder for 25 years, including 20 years in downtown Boulder. Claudia works as a systemic change organizer for the Colorado Statewide Parent Coalition. She has always tried to be an inspiration of strength to the community by helping and sharing her leadership skills in collaborative ways. She enjoys spending time with her family and celebrating all that can be celebrated. All three of her children have attended Boulder High School, which is her alma mater.
I am founder of Luna Cultura and a Mexican Mestiza woman from Cuetlaxcoapan, currently known as Puebla, Mexico. I have worked for more than 28 years on socio-environmental justice and social change projects. My participatory research approach is Communication for Social Change, Sociology of Culture, Gender Equity, women and gender studies, Human Rights, Art, Culture, and Identity. Culture and Alternatives Building. Participatory planning for social change.
As an artist, I am a poet, short story writer, storyteller, textile artist, and explorer in the Maker movement.
Honored by the Boulder Chamber in 2022, as a “Woman Who Lights the Community“.
Feature by the City of Boulder at Celebrating the Boulder Women Who Tell Our Stories