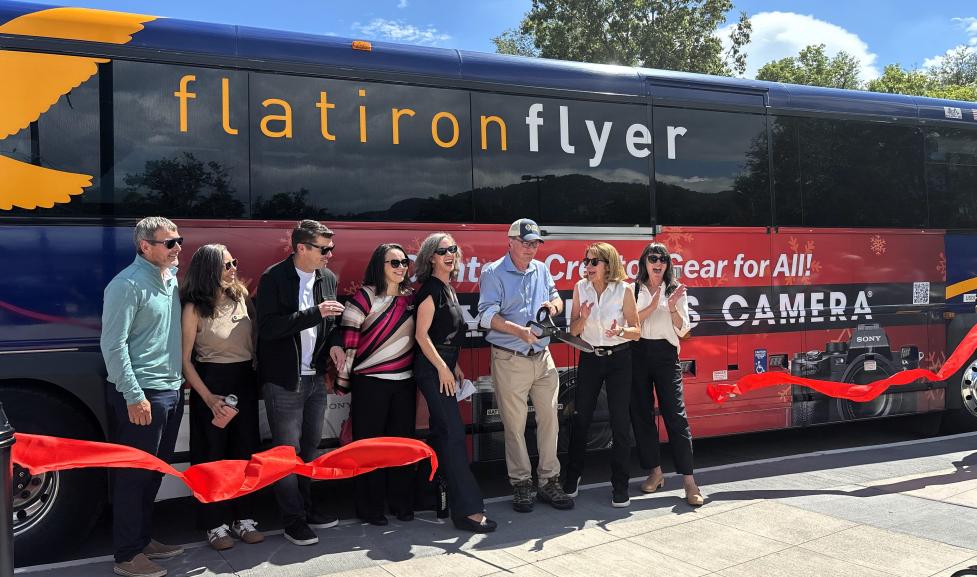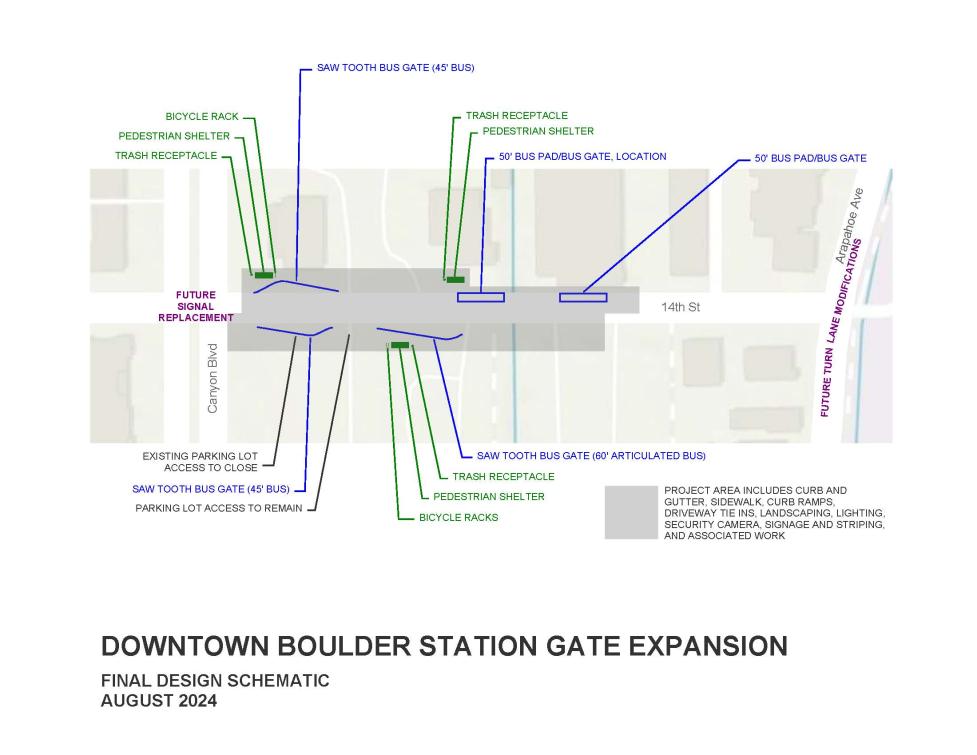Project Overview
Improvements include:
- Five new bus gates to accommodate existing and future transit services that stop and layover at the Downtown Boulder Station.
- Wider sidewalks around bus gates and ADA improvements.
- Pedestrian shelters, trash receptacles and bike racks.
- Signage, striping and urban design treatments.
- A new storm sewer manhole and replacement of drainage inlets.
- New landscaping and trees to replace trees removed in conjunction with this project.


