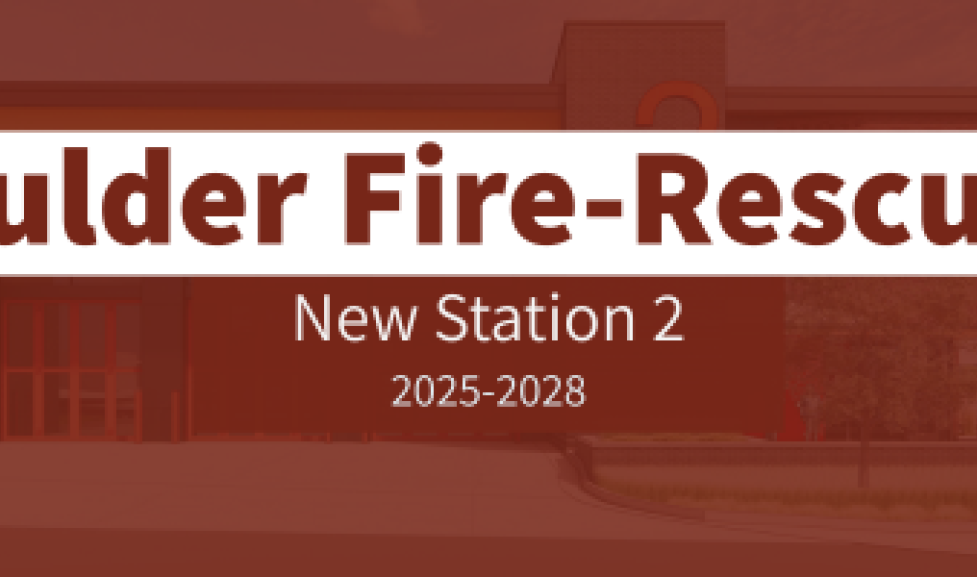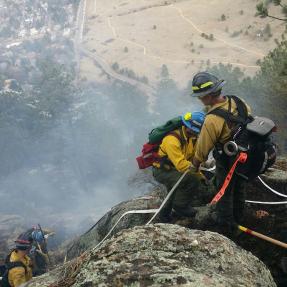Project Overview
The current Station 2, located on Baseline Road, is no longer able to meet the operational and safety needs of Boulder Fire-Rescue (BFR) or the demands of a growing and evolving city. While firefighter health and safety is a foundational concern, several broader strategic factors are driving this replacement project:
- Inadequate Facility Size: The existing station is too small to house the number of apparatus and firefighters required for the area it serves.
- Incompatible with Modern Apparatus: Fire apparatus have significantly increased in size. Even with a previous bay expansion, the current facility cannot properly accommodate modern equipment.
- Operational Limitations: Station 2 is among the busiest in the city. It lacks the space and infrastructure needed to support evolving response priorities, including increased wildland-urban interface (WUI) risks and climate-related challenges.
- Outdated Infrastructure: The existing station has inefficient and aging electrical, plumbing, and mechanical systems. It does not align with the City’s sustainability or energy efficiency goals.
Fire Station 2 construction will be funded by the Capital Improvement Projects fund.

