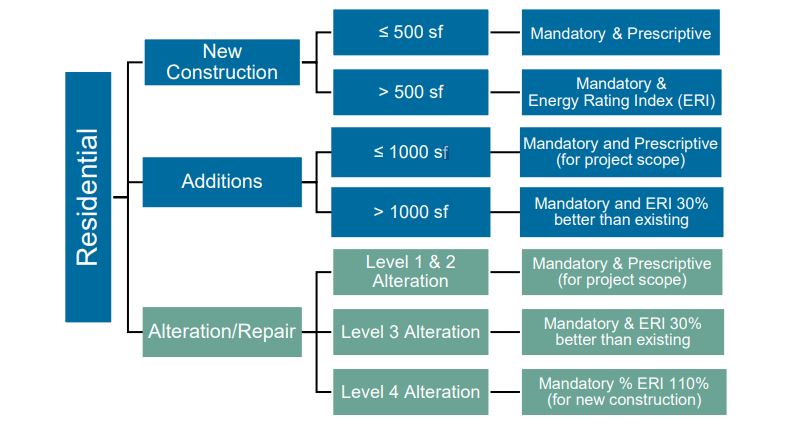Required for all applications. Refer to the list below and complete the city Scope of Work Form most applicable to the structure type.
- Scope of Work Form – Single Family Detached (Use this form for detached single family homes)
- Scope of Work Form – Duplex, Triplex or Townhome (Use this form for attached single family homes, including duplexes, triplexes and townhomes)
- Scope of Work Form – Accessory Structures and Uses (Use this form for accessory structures associated with a detached single-family home, duplex, triplex or townhome)
