T-Hangar (974 square feet)
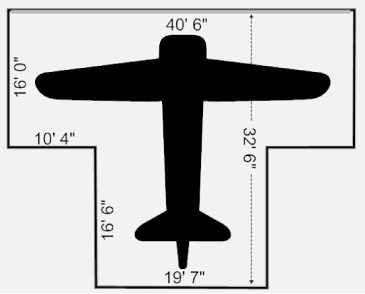
T-Hangar Corner Unit (1,146 square feet)
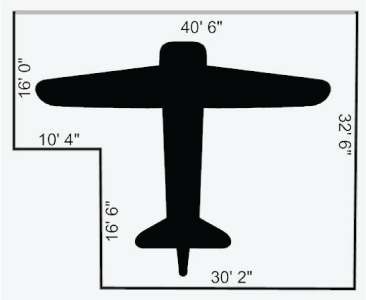


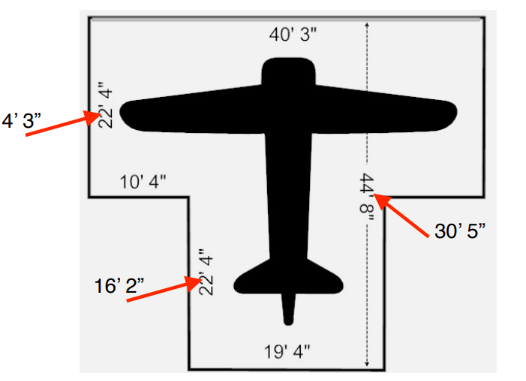
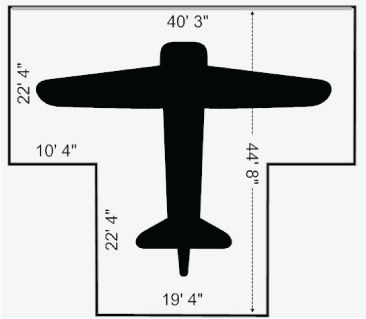
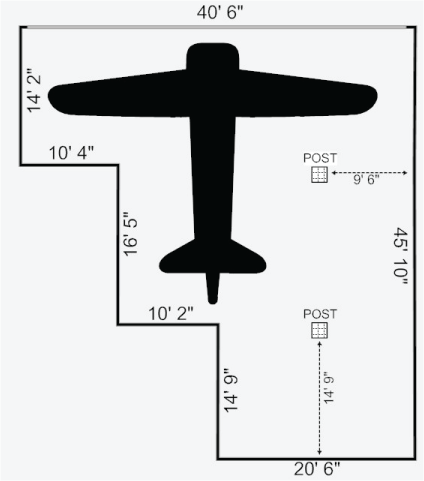
This section provides an accessible text alternative to the images.
This image depicts a T-shaped hangar housing an aircraft. The overall width is 40' 6", and the total depth of the hangar is 32' 6". The center vertical corridor is 19' 7" wide. The hangar extends outward from this center by 10' 4" to the left and right. The vertical segments above and below the center section are 16' 0" and 16' 6" tall respectively. The aircraft is centrally placed with its wings extending into the lateral portions, fitting well within the hangar's contours.
The aircraft is shown inside an L-shaped hangar that features awing extension on the left side. The hangar's full width is 40' 6", and the right side is 32' 6" deep. The left side consists of a section measuring 16' 0", then a horizontal extension of 10' 4"to the left-side, followed by another section of 16' 6". The rear of the hangar has a horizontal width of 30' 2". The aircraft is placed in the center, with wings fitting comfortably within the widest portion of the space.
Group 3 T-Hangar image features a top-down view of an aircraft placed inside a T-shaped hangar. The hangar’s total depth is 44' 8", and the width of the door-side horizontal segment is 40' 3". The center corridor is 19' 4" wide. On either side of this corridor, the hangar extends outward by 10' 4", forming a symmetrical T-shape. Each vertical side wing is 22' 4" deep. The aircraft is centrally aligned, with its wings extending into the left and right sections of the hangar.
The image shows an overhead view of an aircraft inside an irregularly shaped hangar. The hangar's exterior dimensions are labeled: 40' 6" wide and 45' 10" tall. There are cut-in sections on the left and bottom sides. The left-wing segment measures 10' 4" wide by 14' 2" deep and 16' 5" tail segment. The rear section of the central corridor extends in another 10' 2" and then extends another 14' 9" deep to the back side of the hangar. The rear most wall is 20’ 6” wide. Two square posts are located within the right-side of the space. One post is positioned 9' 6" from the right outside wall and 14’ 2” from the hangar door, while the other is 14' 9" up from back wall and 9’ 6” from the right outside wall. The aircraft fits within the main central open space, with wings and tail comfortably inside the bounds.