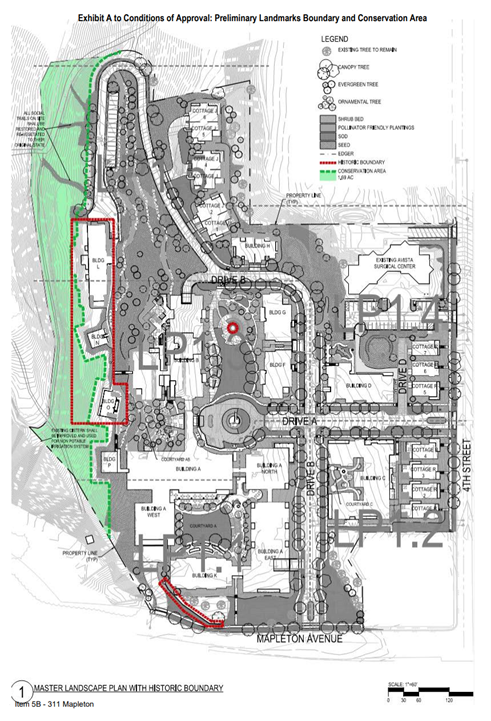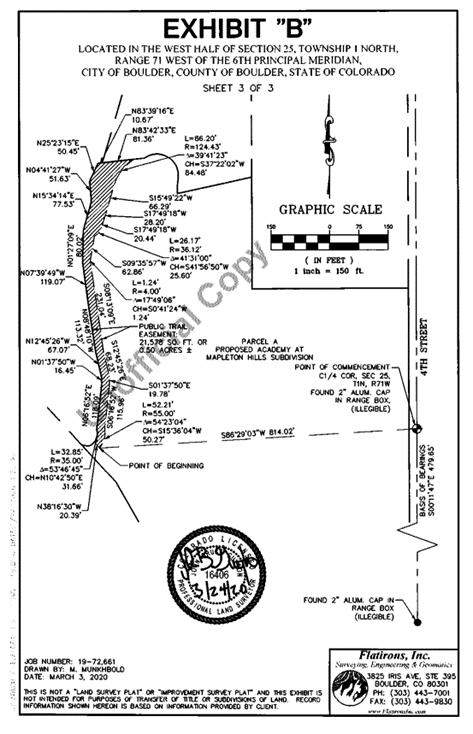The Housing and Human Services Department oversees the City of Boulder’s Inclusionary Housing (IH) Program. Rental developments, like the Academy at Mapleton Hill, may satisfy the city’s IH requirements with any of the following options:
- Provide affordable units off-site;
- Make a cash-in lieu (CIL) contribution; or
- Donate land.
Applicants are allowed flexibility in choosing which approach to meeting IH requirements up until the time of applying for the building permits, as such meeting the IH off-site at Fruehauf’s was not a condition of approval for the Academy at Mapleton Hill project.
At the time of the approval for the Academy at Mapleton Hill, the applicant intended to satisfy the IH requirement by providing eight affordable units on-site at the Academy at Mapleton Hill and 105 off-site at the Fruehauf’s site (1665 33rd Street) development. This would have vastly exceeded the IH requirement of 19 units for the Academy at Mapleton Hill. The owners proceeded with the Fruehauf’s site review application process and received an approval. As they finalized the financing for the Academy at Mapleton Hill, they found they could not fulfill these intentions. The Fruehauf site review approval has since expired, and the applicant has defaulted to the option of paying CIL fees to the IH Program.
Early in an entitlement process affordable units may be intended, but for a variety of reasons cannot be realized. Options to fulfilling the IH requirement allow for project to proceed. Reasons for choosing a CIL versus on-site affordable units include the inability to get financing for the project if affordable deed restrictions are placed on the property, complications with insurance and/or increased risk selling the project once development is completed. Typically, a developer needs to become entitled (site review approval) before they finalize the financial package for the project. In addition, for rental developments there is a state statute that does not allow a municipality to require rent controlled units unless other options are allowed to meet the requirement, e.g., CIL.
The City of Boulder has a goal for 15% of all homes to be affordable for low-, moderate- and middle-income households by 2035. The IH Program CIL fees benefits are numerous and include being able to house more people by expanding the range of eligible households to include 30-60% of the area median income (AMI). Using CIL fees helps to create more affordable units through our housing authority by using state/federal fund matching. To read more about the city’s efforts and how we as a city benefit from the IH program see the city’s Affordable Housing in Boulder website.
The CIL fees for the Academy at Mapleton Hill have a total projected fee of $3,862,188.14. The Academy at Mapleton Hill applicant have yet to pull all the permits for the project, thus some CIL is still pending. To date the applicant has paid $3,135,452.60 with a pending balance of $726,735.54.

