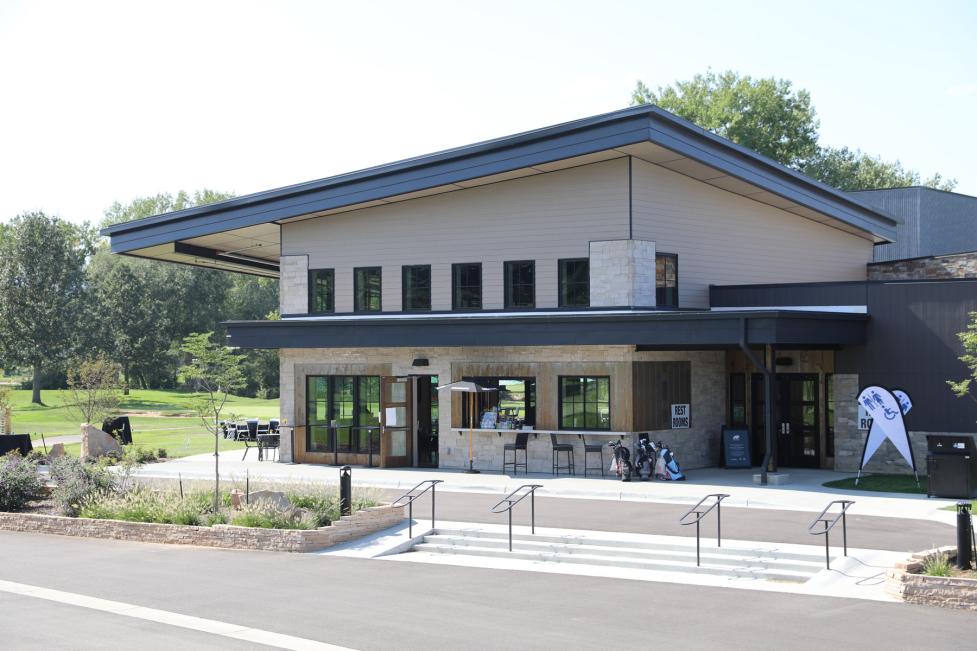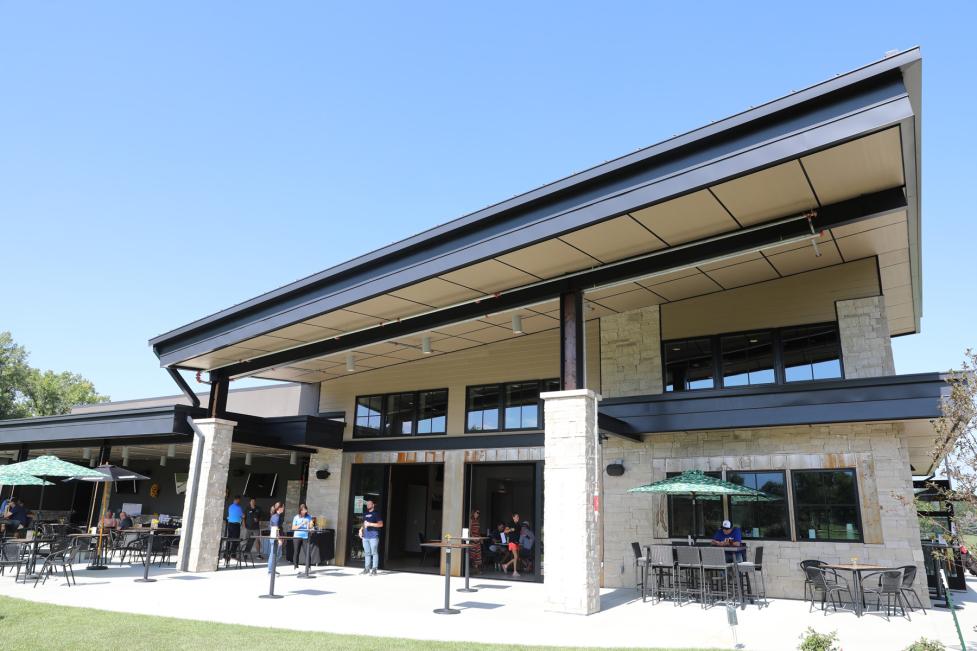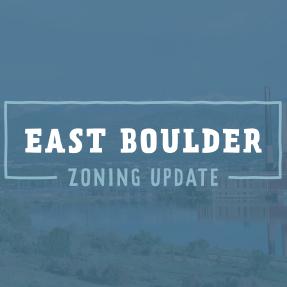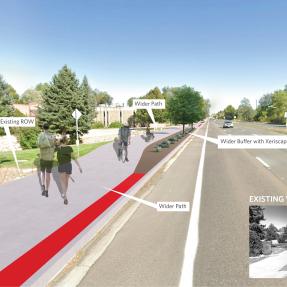Project Overview
The Flatirons Golf Course Facility will replace core infrastructure destroyed in the 2013 flood and follows the direction determined with City Council input in 2014. The new facility includes a family-friendly restaurant to serve the golf course and the surrounding community. This new facility takes advantage of the iconic setting and Flatirons views from the indoor/outdoor dining area and outdoor event space. Indoor restrooms will replace the temporary mobile trailer. The project also includes renovating the existing Pro Shop building to address maintenance needs and increase energy efficiency.
Concept plans for the Flatirons Golf Course Facility were approved by the Parks and Recreation Advisory Board (PRAB) in October 2020. Funding for the project was approved in the Capital Improvement Program (CIP). The construction is funded mostly from Permanent Parks and Recreation Funds (PPRF), which are dedicated to the acquisition or permanent improvement of parkland.










