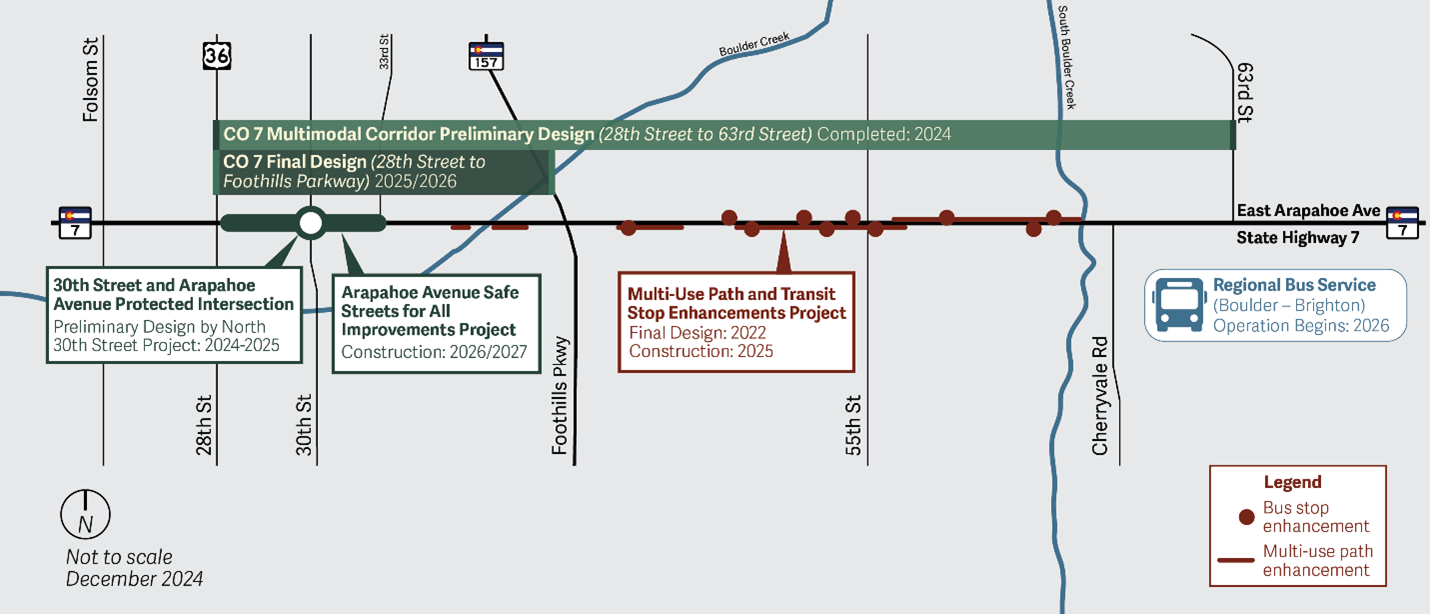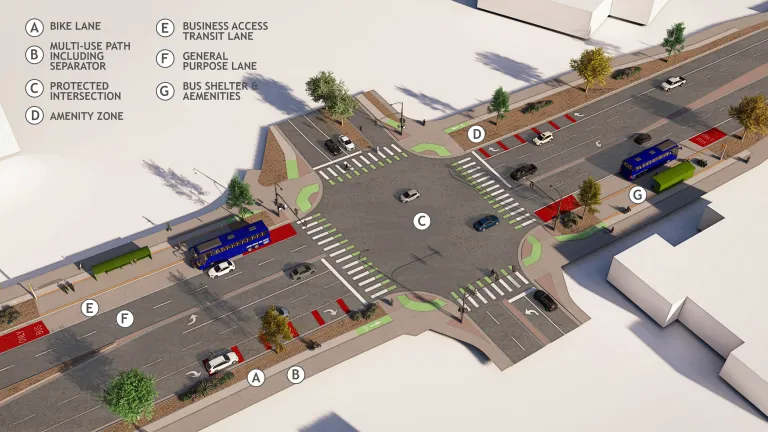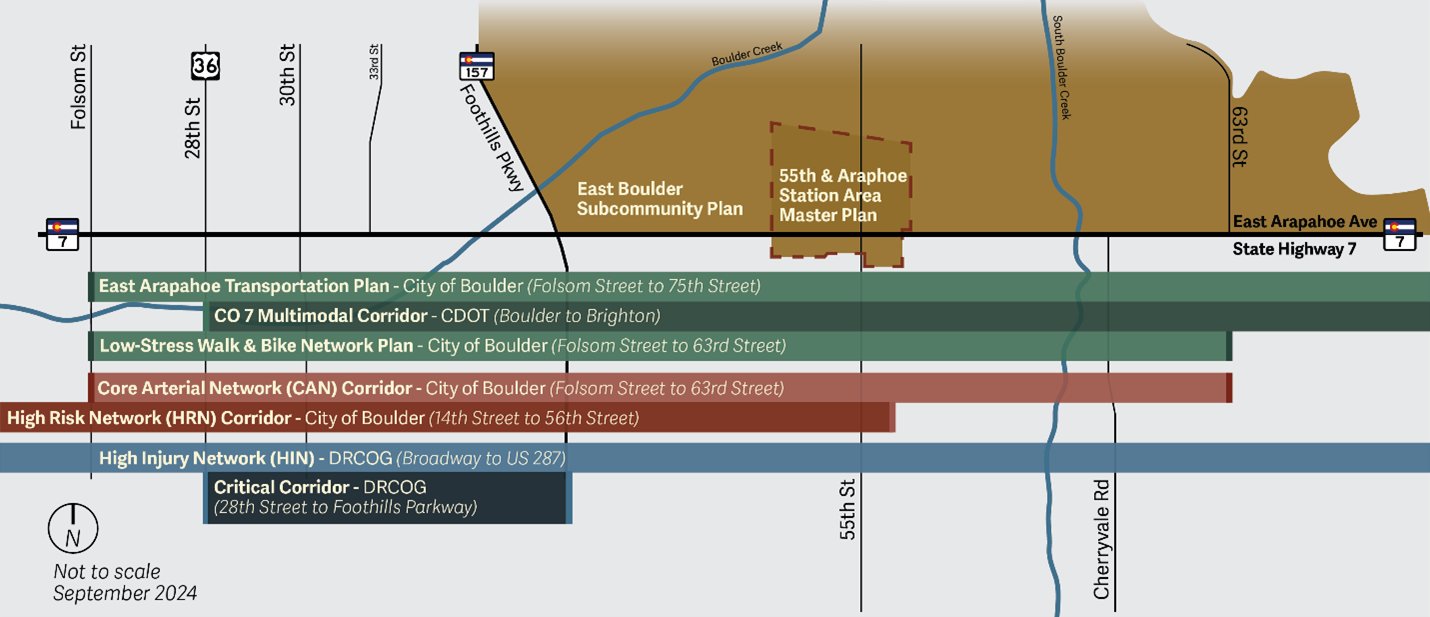This section provides text alternatives to the webpage graphics. The city is in the process of making all of its websites and applications more accessible. If you would like assistance, contact the city's ADA Coordinator using the Accessibility Complaint or Request Form or by calling 720-576-2506. Please know that the city is happy to assist you and do not hesitate to reach out.
Projects Map Long Description
A map of the East Arapahoe Ave corridor from Folsom Street out past 63rd Street that displays various projects and their status. The CO 7 Multimodal Corridor Preliminary Design project from 28th Street to 63rd Street was completed in 2024, and final design for CO 7 (28th Street to Foothills Parkway) is underway in 2024-2025. The Colorado Department of Transportation (CDOT) Resurfacing and Bus Lane Signing and Striping from 28th to Cherryvale will take place in the summer and fall of 2025. The preliminary design for the 30th Street and Arapahoe Avenue Protected Intersection will be done by the North 30th Street Project from 2024-2025. The Arapahoe Avenue Safe Streets for All Improvements Project construction is expected in 2026/2027. The Multi-Use Path and Transit Stop Enhancements Project from 38th/Marine Street to Cherryvale Road was designed in 2022 with construction planned for early 2025. Regional Bus Service from Boulder to Brighton will begin operations in 2026.
Comprehensive Map Long Description
A map showing the East Arapahoe corridor from Folsom Street out past 63rd Street and that includes the plans and policies that guide projects on this corridor. These plans and policies are: the East Arapahoe Transportation Plan (Folsom Street to 75th Street, by the City of Boulder), the CO 7 Multimodal Corridor (Boulder to Brighton, by the Colorado Department of Transportation), the Low-Stress Walk & Bike Network Plan (Folsom St to 63rd St, by the City of Boulder), the East Boulder Subcommunity Plan and the 55th and Arapahoe Station Area Master Plan. East Arapahoe is also a City of Boulder Core Arterial Network (CAN) Corridor (from Folsom St to 63rd), a City of Boulder High Risk Network (HRN) Corridor (from 14th to 56th St), a Denver Regional Council of Governments (DRCOG) Critical Corridor (from 28th Street to Foothills Parkway), and it lies on the DRCOG High Injury Network (Broadway to US 287).
BRT Station Conceptual Rendering Long Description
A rendering of a BRT station design looking northeast at Arapahoe Avenue and 38th Street, including a separated multi-use path and bike lane, BRT signage, BRT station and amenities, BAT lane and general purpose lane
Intersection Conceptual Rendering Long Description
Rendering looking from the multi-use path towards the protected bike and pedestrian intersection. The view is standing on the multi-use path looking northwest at Arapahoe Avenue and 38th Street. There is a bike lane, protected intersection, multi-use path including a separator, amenity zone, BAT lane and general purpose lane.
Roadway and Intersection Conceptual Rendering Long Description
A rendering view of the entire roadway cross-section. This is a bird’s eye view looking northeast at the intersection of Arapahoe Avenue and 38th Street. The BAT lanes, BRT stations, travel lanes, and protected bike and pedestrian intersections are all fully visible.
Recommended Alternative Typical Long Description
Overall Typical
The conceptual graphic of a typical section of the future road shows several transportation features for different modes of travel. These include: Multi-use paths which may be used by both people walking and biking. Between the multi-use paths and the bike lanes are amenity zones that are used both as landscaping buffers and flexible spaces that may accommodate lighting, seating, public art, trash receptacles, bike parking, wayfinding signage, and transit facilities. Next to the amenity zones are the raised protected bike lanes, which are separated from the roadway by either a narrow paved buffer or a wide amenity zone with street trees. This configuration will likely vary by location and be refined in a later design phase. Next to the bike lanes are transit stations, which include shelters and seating, lighting, real-time transit arrival information, off-board fare payment, level boarding, wayfinding signage and art. Next to the bike lanes are also the Business Access and Transit (BAT) lanes, also known as bus and turn lanes. These curbside lanes allow a combination of Bus Rapid Transit (BRT), local transit, High Occupancy Vehicles (HOV), right-turning vehicles, and new technologies such as shared autonomous/connected vehicles. Then there are General Purpose Lanes, with four lanes in total or two in either direction, maintained for most of the corridor.
Pedestrian and Bicycle Facility Options
The graphic also includes Pedestrian and Bicycle Facility Options, with two design options that are feasible and will vary by location. The configuration will be refined in a later design phase. Design Option One: a narrow paved buffer separates the protected bike lane from the roadway, and a wide amenity zone with street trees is located between the protected bike lane and the multi-use path. Design Option 2: A wide amenity zone with street trees separates the protected bike lane from the roadway, and a narrower amenity zone is located between the protected bike lane and the multi-use path.




