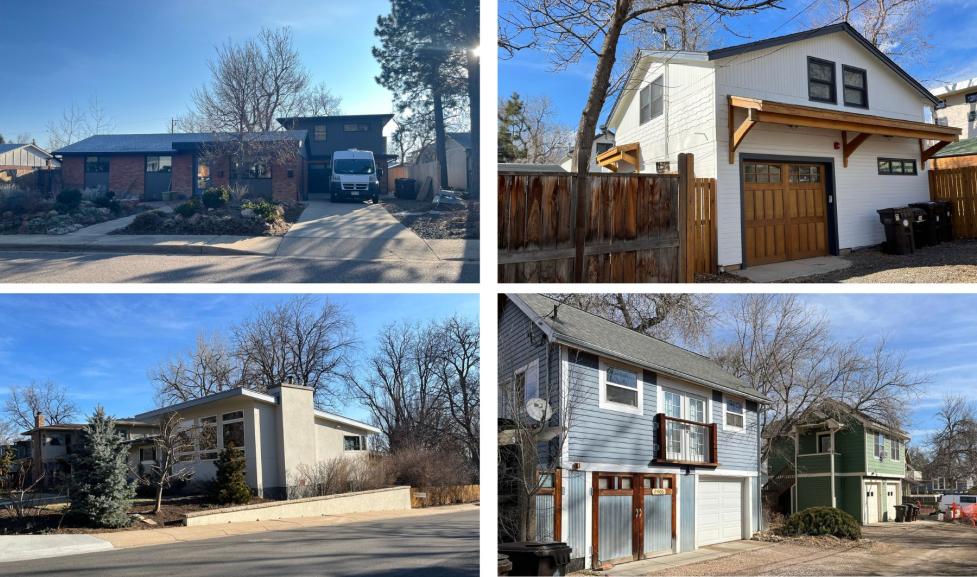An ADU is an additional dwelling unit that has separate kitchen, sleeping and bathroom facilities. It can be attached or detached from the principal dwelling unit on a lot. An ADU is permitted only if it meets the requirements of Section 9.6.3(n) of the land use code.
Please see Frequently Asked Questions below. Other questions may be directed to staff through Inquire Boulder. Please note that the city does not offer a pre-review service for building permit applications. Once a building permit application is in review, you will receive clear directions for any corrections necessary to meet code compliance.
Through Inquire Boulder, Planning & Development Services staff can assist with questions relating to detailed site plans. Conceptual design consultations and questions exploring development options should be directed to a licensed architect or design professional familiar with Boulder codes.
