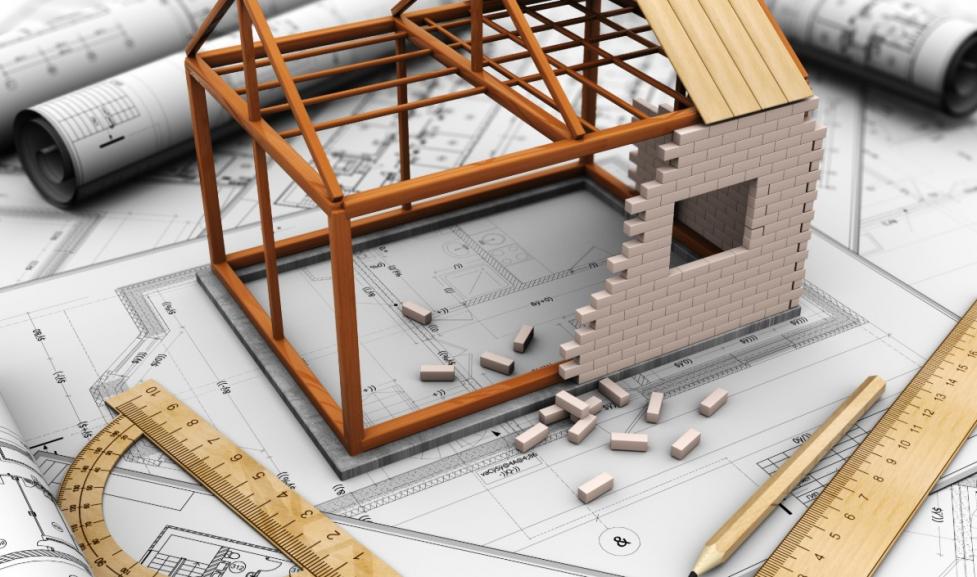For properties with significant slope concerns or soils with mass movement, a grading and drainage plan designed by a Colorado licensed Professional Engineer must be provided for all new structures, horizontal expansions of existing structures and proposals that modify the existing grade of the property. A grading plan may also be required to ensure that the proposed development will not pose a hazard to persons, surrounding property, the public right of way or other public improvements.
To determine if the property has soils with mass movement potential, as designated by the City of Boulder, visit emaplink.
- Enter the property address in the search bar at the top of the page, this will zoom to the property
- Check the box next to the “Geologic Development Constraints” layer
- Click the arrow next to the check box, this will expand the legend for this layer to help identify the geological constraint category
- If the property is located within an area of potential mass movement a soils report will be required
In addition to areas of mass movement, a grading and drainage plan will be required for proposed development on a property with a slope of 15 percent or greater.
If a grading and drainage plan is required, a soils report may also be necessary. Please refer to “Does the project require a soils report?” above.
