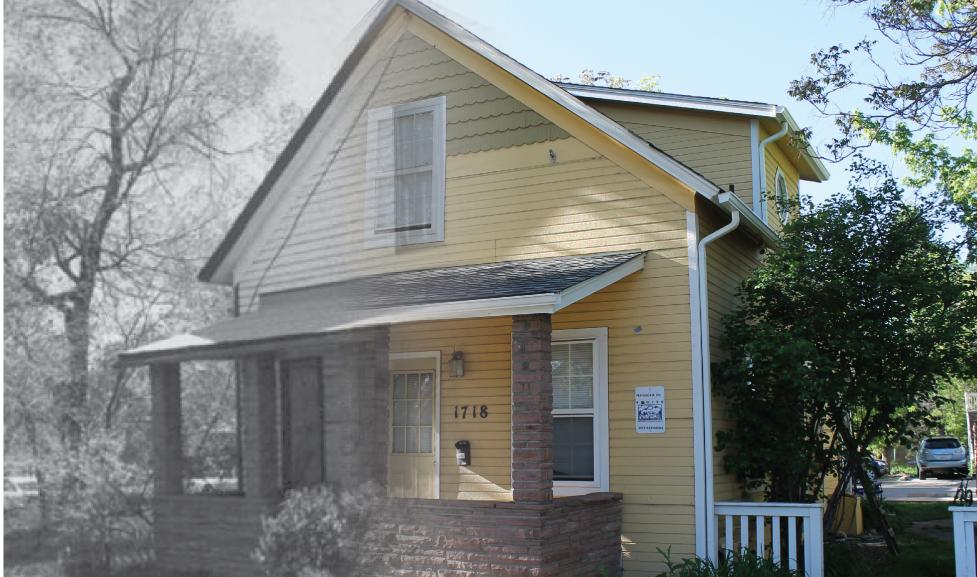A Landmark Alteration Certificate (LAC) is required for all exterior changes to a property designated as an individual landmark or located within a historic district. To find out if a property is landmarked or in a historic district, refer to the Map of Historic Districts and Landmarks.
The most common LAC types are re-roofing, repainting, mechanical equipment, fences, additions and solar panels. An LAC is not required for landscaping but is required for paving and hardscaping and the removal of mature trees. An LAC is also not required for items like patio furniture and temporary installations (less than 30 days).
A common misconception is that the review requirement is based on the age of a building. However, an LAC is required for all properties within a historic district, including newer buildings.
